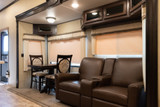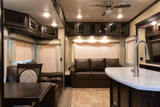3 RV Floor Plan Essentials For Beginners
Just like ordinary houses, RVs come in a variety of different floor plans. So many, in fact, that it can feel a bit overwhelming for first-time RV enthusiasts trying to choose which one they should get. Do not worry - there is an RV floor plan somewhere out there to match any budget, need, or taste.
It can be a challenge to determine which type of floor plan would work best for you before actually spending a significant amount of time on the road with it. Relax, and take your time to explore your options. While you are exploring, keep in mind these 3 essential RV floor plan details to consider when choosing the one for you.
Access To Your Bed
When you think of an RV, you may think about a small house on wheels with a very tiny and cramped interior. However, most RVs are deceptively roomy, providing you with much more space than you may think. This statement is especially true for RVs that feature slide-outs, which is essentially an entire wall of your RV that slides outwards when you set up camp to provide you with even more space.
This sliding feature is very useful but can have an effect on your access to things such as the bed. As you explore the various RV floor plans that interest you, take special note of what is on the slide. If the main bed does happen to be on the slide, you may want to determine if it is possible to use the bed even if the slide is closed.
You may not always be able or want to extend your slide-out, but you should always be able to access your bed. While RVs are often used in campgrounds with plenty of room, this may not always be the case. Frequently, RVs are used for long-distance traveling and road trips, involving many stops along the way. Occasionally these stops may end up being an overnight stay in areas such as a parking lot or even the driveway of friends and family, where you won’t have enough space to use your slide out. For these reasons, you should make sure that you will have easy access to your bed, even with the slide-out closed.
If you happen to find a floor plan that you adore, but the slide-out blocks the bedroom area, make sure that you have an alternate sleeping area to use. This alternate sleeping area can be the couch, the loft, or even a recliner chair.
Access To Refrigerator, Bathroom, and Closet
An RV is meant to be a second home on wheels. What does every home have in common? A refrigerator, bathroom, and closet. Your RV should be no different and should have its own refrigerator, bathroom area, and closet, although on a smaller and more compact scale.
These three areas can be very important, and in the case of the bathroom, even vital. After all, you don’t want to feel the urge to go only to find that the next rest stop is in 50 miles. Having your RV refrigerator readily available means that you can eat and drink food and snacks when you want to, instead of relying on gas stations, restaurants, and fast food places along the way. Of course, having access to the closet is also important, as this is where you can store gear you may need, such as a raincoat or a first aid kit.
Like the bed, some RV floor plans can cut off access to these areas when the slide-out is closed. You do not want to need to get your first aid kit from the closet only to find that the door is blocked. As you explore various floorplans in the showroom, ensure that any furniture on the slide-outs will not block access to these areas when the slide-out is closed.
Space For Working And Dining
As stated before, an RV is like a second home on wheels. Many people prefer to eat and work in their homes, and you should be able to do so in your RV comfortably. As you explore different floor plans, try to imagine yourself doing all of the typical things you would do in your home but in the RV. This includes eating, relaxing, sleeping, reading, and more. This will help you envision whether or not a particular floor plan will meet your needs and comfort.
Sometimes you have to give some to get some in an RV. If you want a bed space large enough to walk around in, then you may need to sacrifice a bit more living space. If you want a large and roomy living area, you may need to give up some space in your kitchen. Finding the right balance that works for you can be tricky but not impossible.
Regardless of your size preferences, you should ensure that whatever floor plan you choose has a specific area for eating and working. This may be something like a full dinette or something as simple as a table and a chair, whichever works best for you. It may be raining or windy when you go camping, and no one likes to eat in the wind and rain.
Choosing an RV floor plan can be both intimidating and thrilling. Do not rush the process; make sure to take your time and thoroughly explore various floor plans. As you are shopping and exploring, take your time and consider every detail carefully, and keep some of these RV floor plan essentials in mind!
Recent Posts
-
How to Keep Your Pets Safe While Camping
RVing and camping are a great getaway from the hustle and bustle of work and the city and the day-to …Jul 2nd 2024 -
Why Replace Your RV Furniture?
You may wonder when is the best time to replace your RV furniture. There is no one right answer to t …May 20th 2024 -
Can You Put Regular Furniture in an RV?
Many new and old RV owners ask themselves this question when they feel the need to update th …Apr 25th 2024 -
4 Tips for Securing RV Furniture While Traveling | RecPro
How To Secure RV Furniture There are few things that beat going out on an adventure with an RV …Apr 25th 2024 -
How To Keep RV Furniture From Peeling
Peeling RV Furniture | Why it Peels and How to Stop it Your RV furniture is a point of pride on yo …Apr 25th 2024 -
Turning up the Heat With an RV Fireplace
There’s an unlimited number of cool and exciting features you could add to your recreational vehicle …Apr 25th 2024







